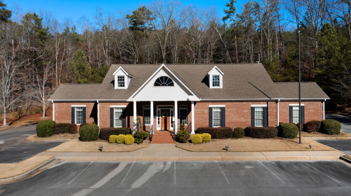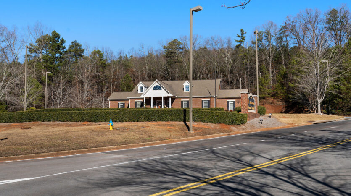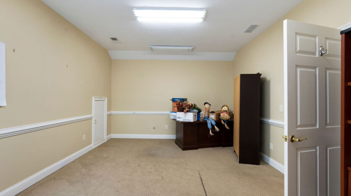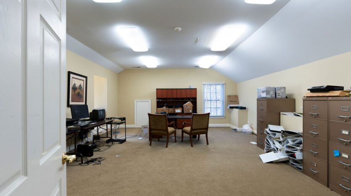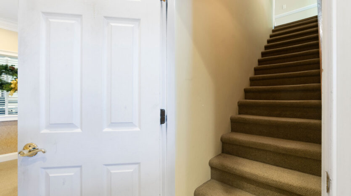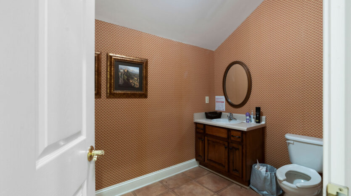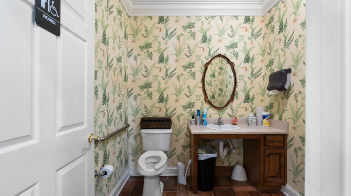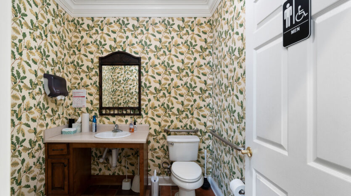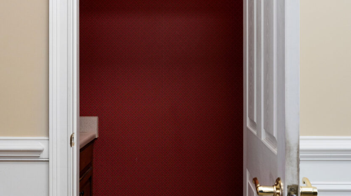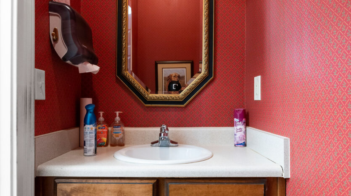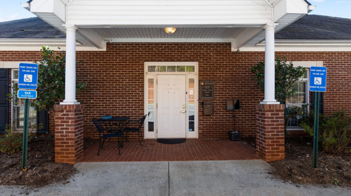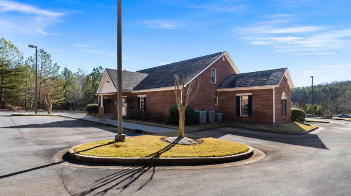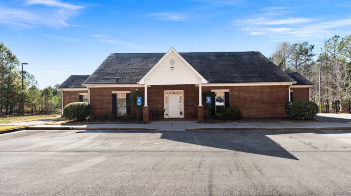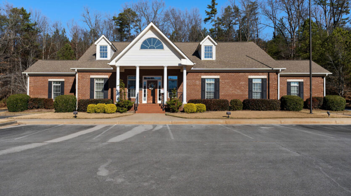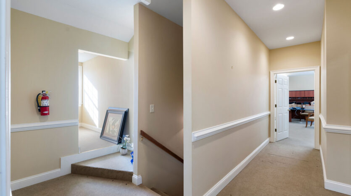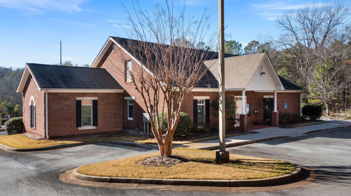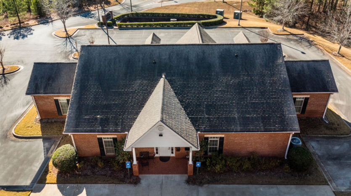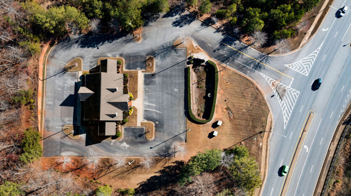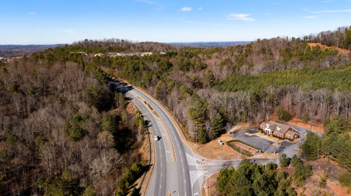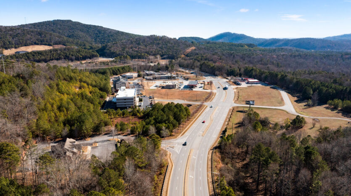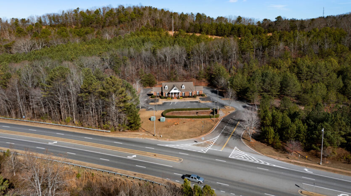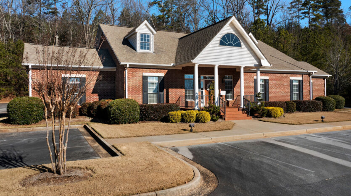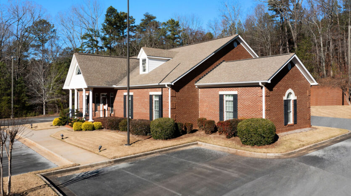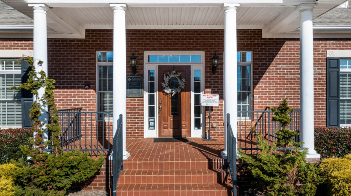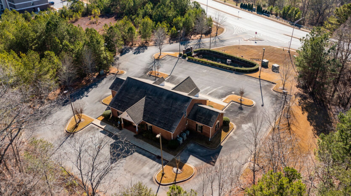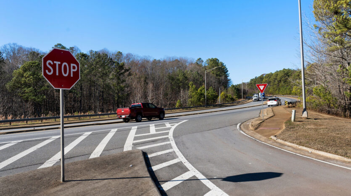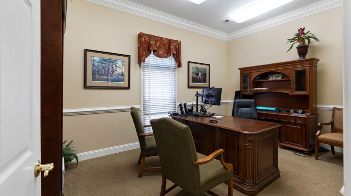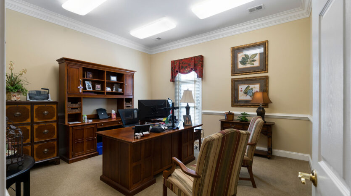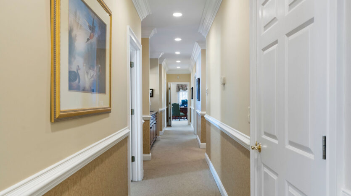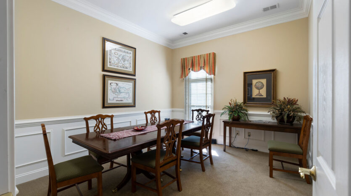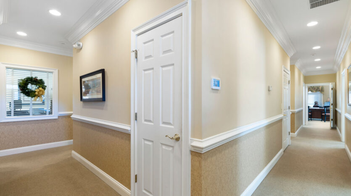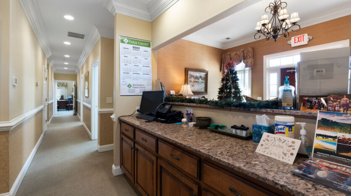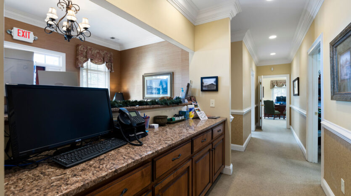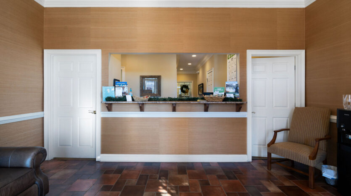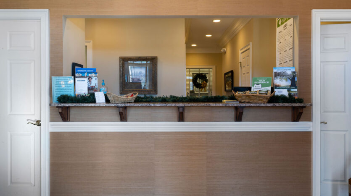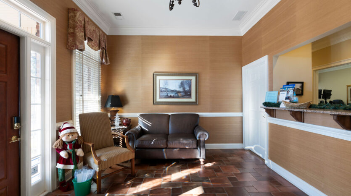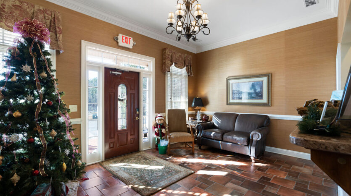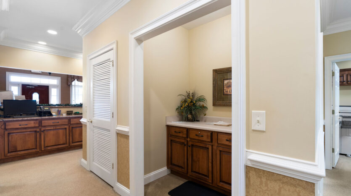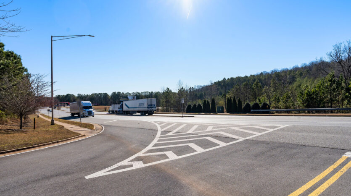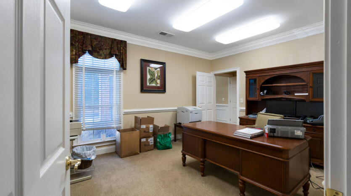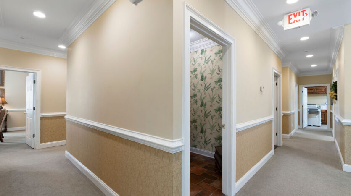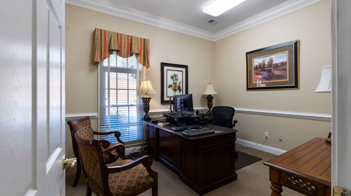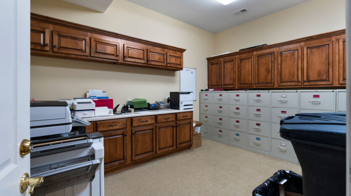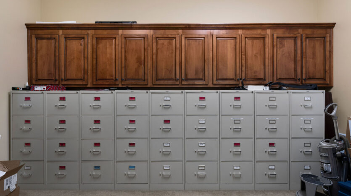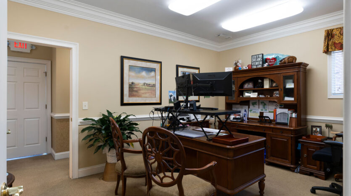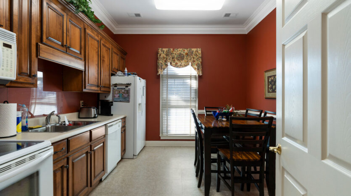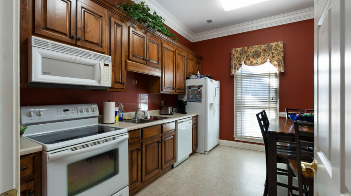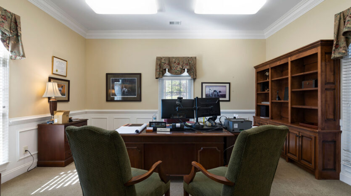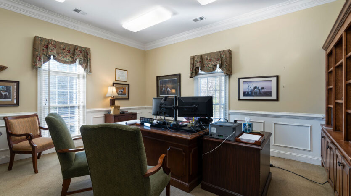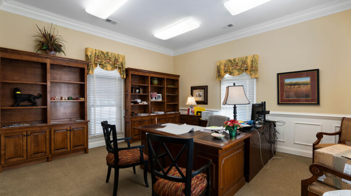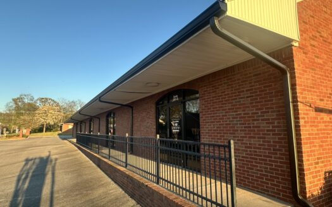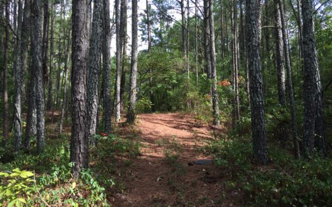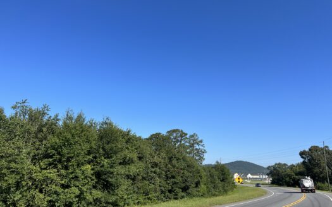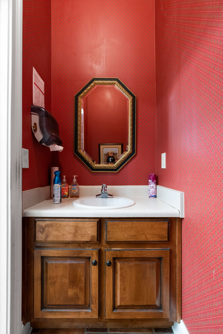View Floorplan View Plans/Survey (9 Pages) Aerial 1300 East Main StreetView Drone Footage View Aerial View Aerial with Topographical Overlay View Interactive Map View Google Maps Link
Zoning Information – Sec. 9.6. G-C General commercial district.
9.6.1. G-C district scope and intent. Regulations set forth in this section are the G-C district regulations. The G-C district is intended to provide locations in which community and regionally-oriented retail and service activities can be established so as to best serve the community and traveling public as further described in section 3.1.19 of this chapter.
9.6.2. Use regulations. Within the G-C district, land and structures shall be used in accordance with standards herein. Any use not specifically designated as permitted shall be prohibited.
- Permitted uses. Structures and land may be used for only the following purposes:
- Adolescent treatment facilities.
- Amateur radio transmitter.
- Amenities (as defined by this chapter).
- Amusement, indoor.
- Apartments and condominiums, above, below, or behind commercial and office uses in the same building (SU).*
- Art galleries.
- Assembly halls.
- Automotive garages.
- Automotive and truck sales or rental.
- Automotive specialty shops.
- Automotive storage yards and wrecker service.
- Barber shops and beauty salons.
- Boat sales and service.
- Bowling alleys.
- Brewpub.
- Building supply companies.
- Bus stations.
- Car washes.
- Catering, carry-out and delivery.
- Check cashing stores.
- Clinics (excludes veterinary clinic).
- Clinic or hospital, animal.
- Clubs or lodges (noncommercial) (SU).*
- Colleges and universities.
- Construction contractors:
▲ General building contractors (provided there is no exterior storage of equipment, materials, and construction vehicles).
▲ Heavy equipment contractors (provided there is no exterior storage of equipment, materials, and construction vehicles).
▲ Special trade contractors, including, but not limited to, construction subcontractors, engineers, architects, and land surveyors (provided there is no exterior storage of equipment, materials, or construction vehicles).
- Consumer fireworks retail sales facility.
- Convenience stores.
- Dancing schools.
- Day care facilities.
- Delicatessens.
- Distillery (SU).*
- Distribution centers, (not including processing, fabrication or manufacturing).
- Drive-in theaters.
- Dry cleaners.
- Farm equipment and supplies stores.
- Financial establishments.
- Fortunetellers.
- Funeral homes (crematories may be allowed in conjunction with a funeral home).
- Gymnasiums/health clubs.
- Halfway houses.
- Homeless shelters (SU).*
- Hospices.
- Hospitals.
- Hotels.
- Indoor firing range.
- Institutions of higher learning, business colleges, music conservatories, and similar institutions.
- Kennels.
- Laboratories.
- Landscaping businesses.
- Laundromats.
- Laundry/dry cleaning pick-up stations.
- Libraries.
- Medical offices.
- Manufactured home sales.
- Microbreweries (SU).*
- Motels.
- Museums.
- Nightclubs.
- Nursing home facilities.
- Offices, general.
- Office parks.
- Outdoor golf driving ranges.
- Other consumer goods and services.
- Parking garages.
- Parking lots.
- Pawn shops and/or title pawn.
- Pet grooming.
- Personal care homes (SU).*
- Places of assembly (SU).*
- Planned shopping developments.
- Plant nurseries.
- Plumbing shops (associated with retail sales).
- Printing establishments.
- Public utility facilities.
- Pubs or taverns.
- Radio and television broadcast stations.
- Radio, television, or other communication towers.
- Religious institutions (SU).*
- Repair garages, automotive.
- Repair garages, heavy equipment.
- Repair services, heavy (large appliances and similar).
- Research laboratories.
- Restaurants.
- Retail, general.
- Retail package stores (liquor).
- Retirement centers (SU).*
- Reupholstery and furniture repair shops.
- Schools, private (SU).*
- Self service storage facilities (mini-warehouses).
- Service establishments.
- Service stations.
- Skating rinks.
- Stadiums.
- Storage, general.
- Taxi stands.
- Theaters.
- Truck stops.
- Wholesale sales office.
- Wholesale trade and distribution.
- Wildlife conservation park (SU).
* Special use approval required.
- Accessory uses. Structures and land may be used for uses customarily incidental to any permitted use.
9.6.3. Development standards.
- Height regulations. Building shall not exceed a height of sixty (60) feet or four (4) stories, whichever is higher.
- Front yard setback: Twenty (20) feet.
- Side yard setback: Ten (10) feet.
- Rear yard setback: Twenty (20) feet.
- Minimum lot area: None.
- Minimum heated floor area per dwelling unit.
- 3-bedroom: Nine hundred (900) square feet.
- 2-bedroom: Seven hundred fifty (750) square feet.
- 1-bedroom: Six hundred (600) square feet.
- Studio/loft (in existing buildings): Four hundred fifty (450) square feet.
- Minimum buffer requirements. In addition to required setbacks, a minimum twenty-five-foot wide buffer, ten (10) feet of which can be within required setback, shall be required along all property lines which abut a residential district or use to provide a visual screen in accordance with section 4.17 of this chapter.
- Minimum lot frontage: One hundred ten (110) feet adjoining a street.
- Minimum lot width at the building line: One hundred (100) feet.
- [Metal panel exterior.] A metal panel exterior finish product shall not be allowed on metal buildings exceeding one hundred fifty (150) square feet in gross floor area constructed or placed on lots within the G-C district, unless finished with a product consisting of brick, stone, or hard-coat stucco, with the following exception:
- The rear wall of a metal building may be allowed to be finished with a metal panel.
- Accessory structure requirements. See section 4.9 of this chapter.
- Other required standards.
- All structures associated with a kennel, or veterinary clinic shall be a minimum of one hundred (100) feet from all property lines which abut a residential district.
9.6.4. Other regulations. The headings below contain additional, but not necessarily all provisions applicable to the G-C district.
- City of Cartersville Landscaping Ordinance.
- City of Cartersville Sign Ordinance.
(Ord. No. 01-13, § 11, 1-3-13; Ord. No. 23-15, § 2, 7-2-15; Ord. No. 09-16(Corrected), § 1, 4-7-16; Ord. No. 02-18, § 5, 1-18-18; Ord. No. 34A-18, § 5, 12-6-18)


