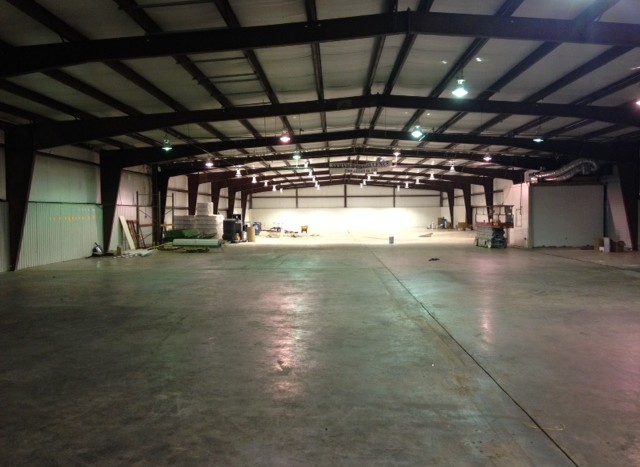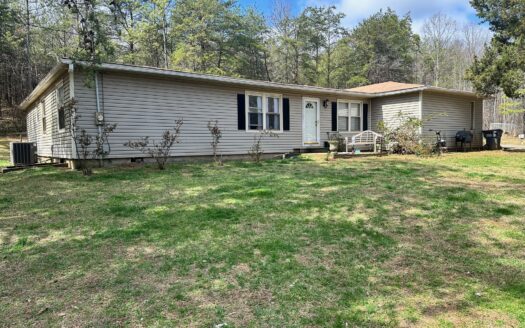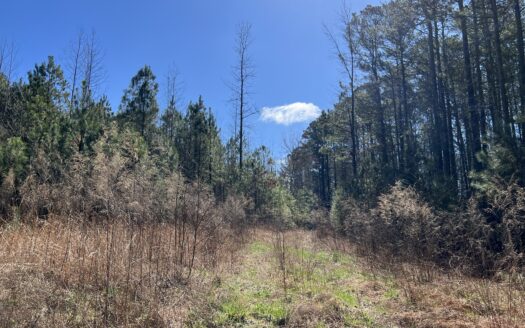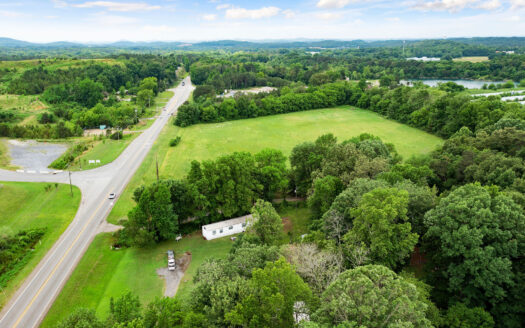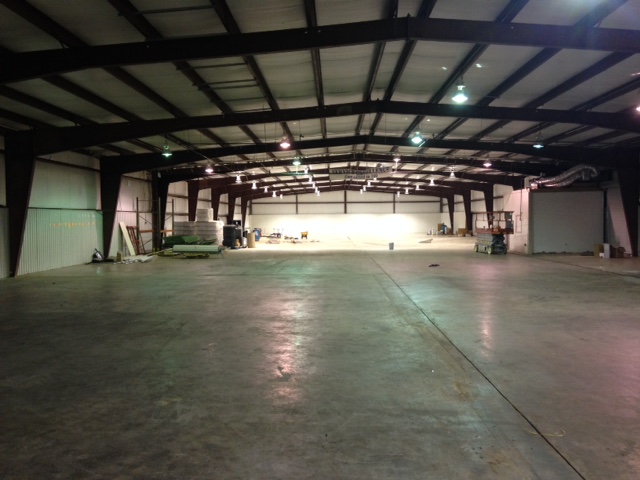24,422 +/- Square Foot Building. This property’s utilities include gas, 3 phase Georgia Power electric, water, & sewer. This property is located on 1.88 +/- Acres. The warehouse space (80’ in width) offers clear span space with 16’ eaves and 17’5” clear height and 20’ ridge. There is a floor drain in part of the warehouse. There is one 12’X14’ drive in and one dock high door. The building offers ample parking, brick front and metal construction on the warehouse. There is a concrete outdoor storage on the West side of the office. Office space includes 5 offices, 3 bathrooms, copy room, receptionist office, waiting/customer office, conference room, showroom space (29’X39’6”), warehouse office (48’6”X11’2”), parts storage (35’2”X 55’), and a large breakroom. Property is zoned C-1 in the City of White. A 12 month lease is an option to a qualified tenant. Prospective tenants should measure the space to confirm it meets their needs.
Information Deemed Reliable, But Cannot Be Guaranteed.


