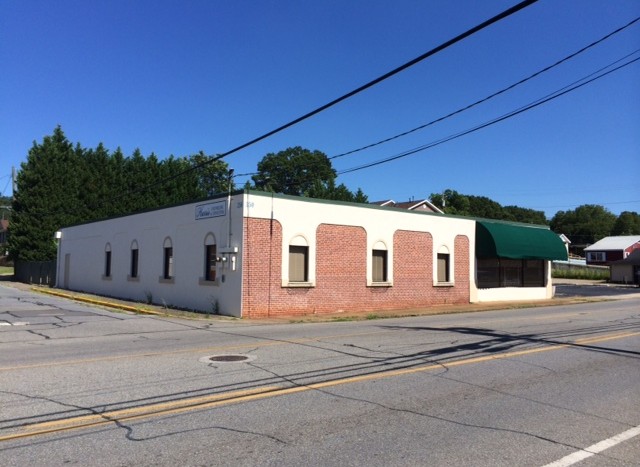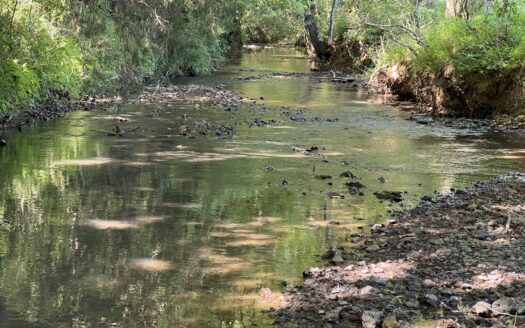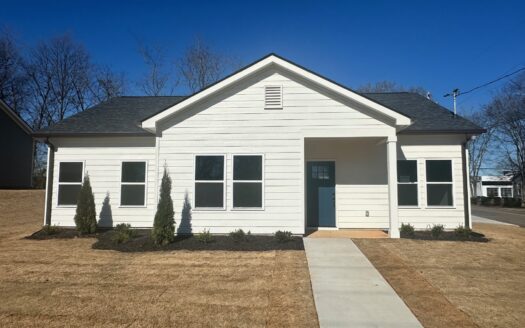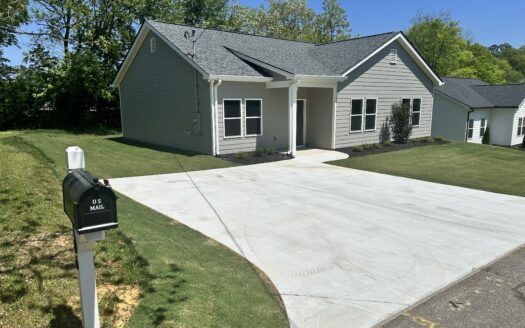Approximately 7,200 SF brick and stucco office building on a corner lot in downtown Cartersville. This building is designed to be divided into 2 suites with a shared full kitchen/breakroom and 3 shared restrooms or can be used as one large office. There are 2 reception areas & waiting rooms, very large conference room, large executive office with private restroom with shower. Excluding the kitchen and waiting rooms there are 19 offices. Flooring: mostly carpet. Most offices have windows. 21 striped parking spaces plus area behind office for extra parking. Handicap accessible. Total restrooms: 4 Zoned: M-U Lot size: .42 +/- acre.









